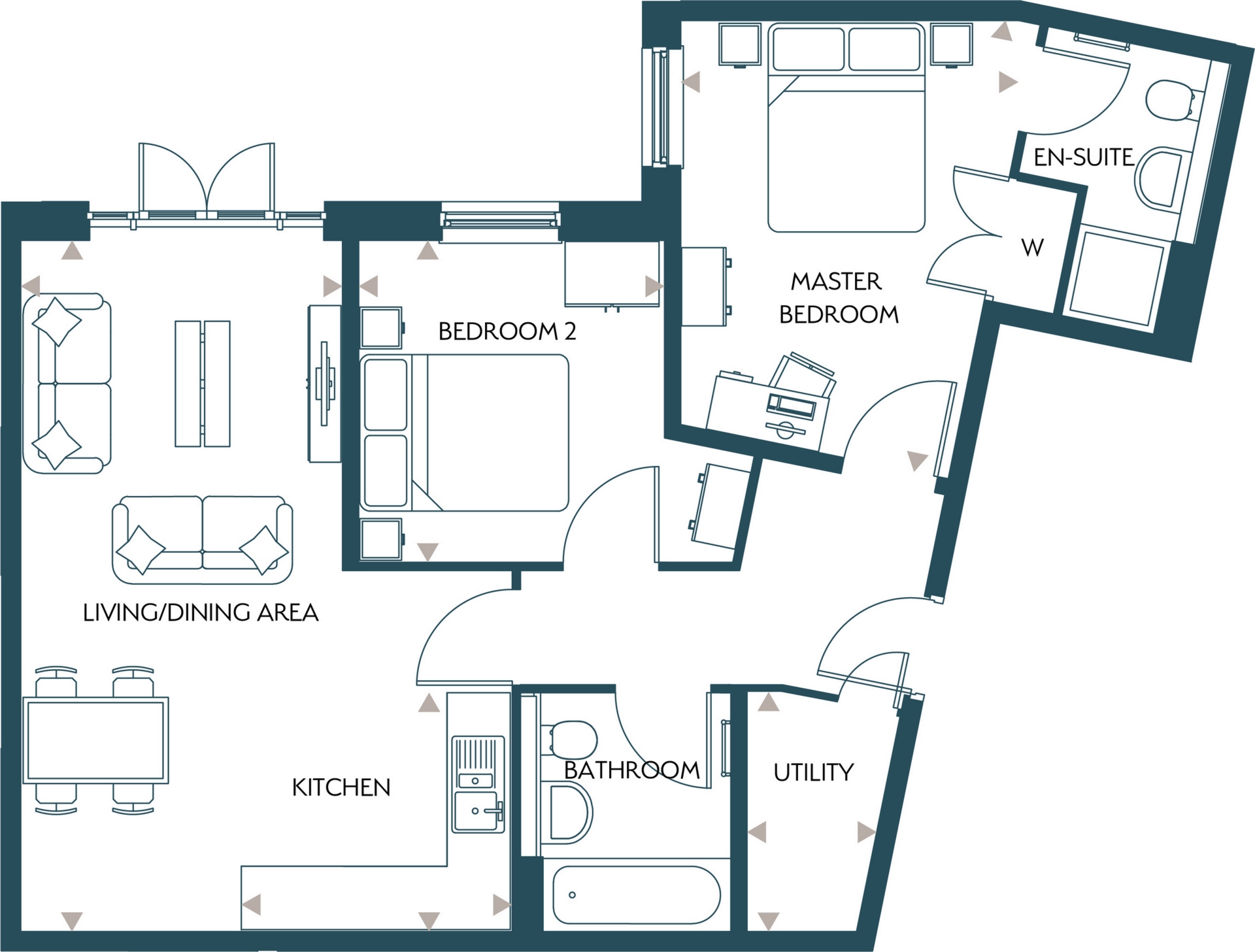 Tel: 01603 264319
Tel: 01603 264319
Apartment 31, 38 Duke Street, Norwich, NR3
Let - £1,095 pcm
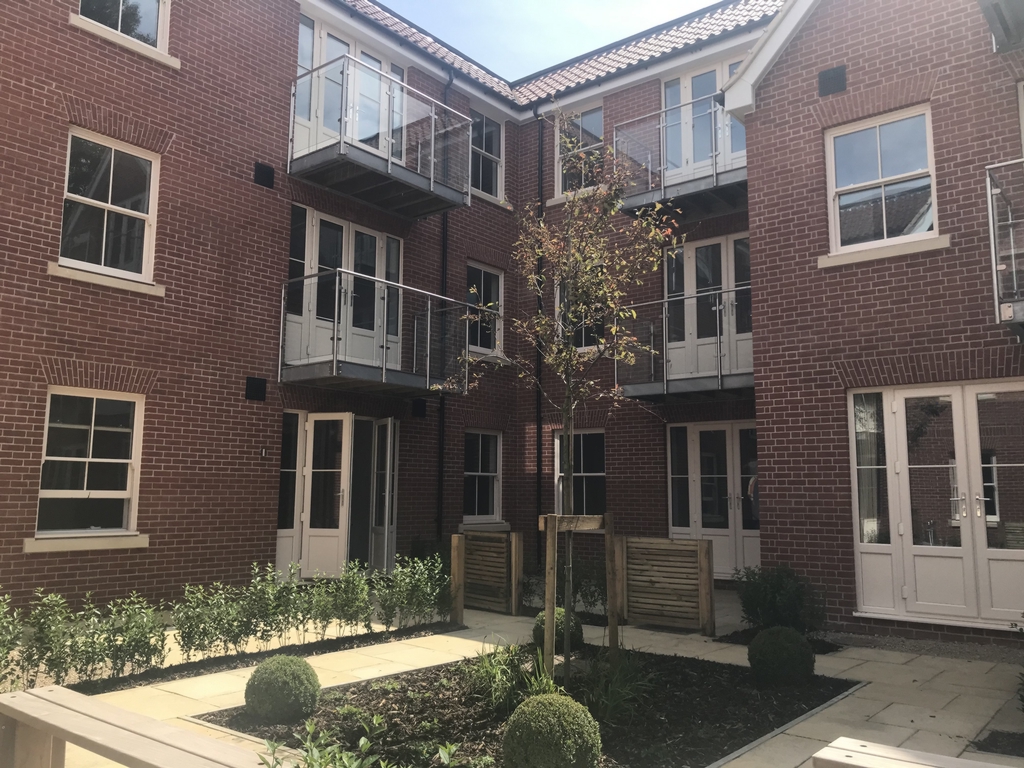
2 Bedrooms, 1 Reception, 2 Bathrooms, Apartment
38 Duke Street offers contemporary one and two bedroom apartments and duplexes to let in the heart of the medieval city of Norwich.
The block of 37 executive apartments is set around a serene walled communal courtyard garden, and the new homes have been built to a very high specification. Each apartment features either a Juliet balcony, courtyard garden, balcony or duplex terrace. Half the apartments have an allocated parking space in secure under-croft parking with internal access to the apartments. In addition, there is private bicycle storage on site.
The apartments are close to the river Wensum and a short walk into the city centre and many have stunning views over the city and Cathedral.
Each apartment has been carefully designed by leading architects Chaplin and Farrant and the communal entrance area designed by Etch Interiors has views through to the garden.
Apartment 31 is a lovely top floor corner plot featuring open plan kitchen-living area, with quartz worktops and built in appliances including fridge freezer, oven and dishwasher. A separate airing cupboard houses a washer dryer. The large patio doors open to a lovely private balcony, overlooking the courtyard garden below. The apartments are finished with convenience in mind and include fitted blinds, curtain poles to balcony doors, fitted wardrobes and lampshades throughout.
They have been built to a really high standard and their design has provided for spacious and comfortable accommodation in a prestigious setting. As well as the terraces and balconies enjoyed by many of the apartments, there is a quiet communal garden which is available for all the residents to use and weekday concierge.

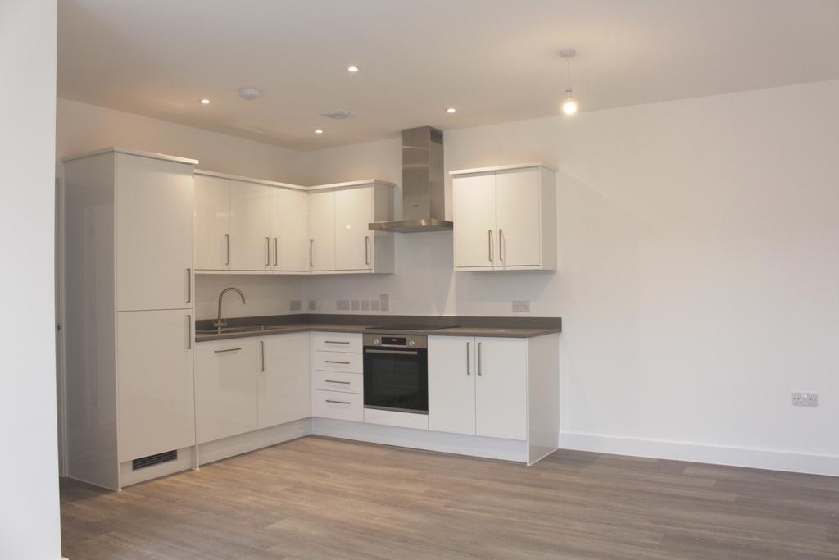
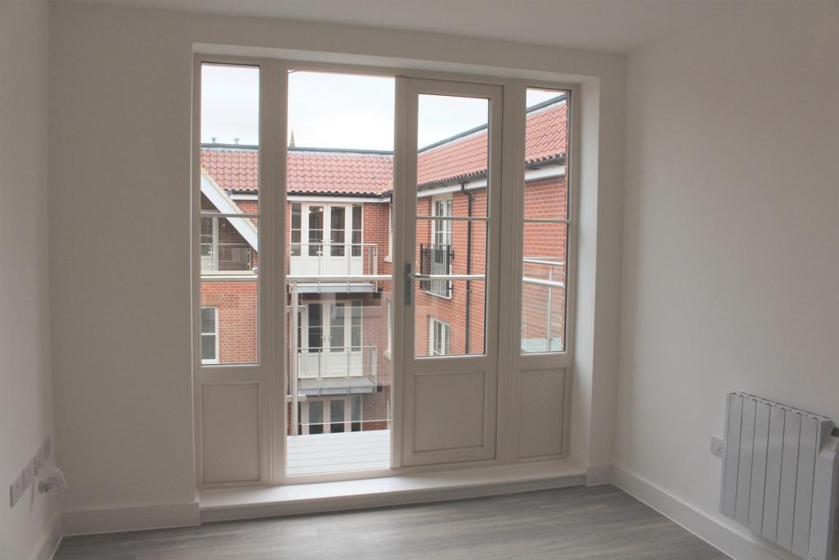
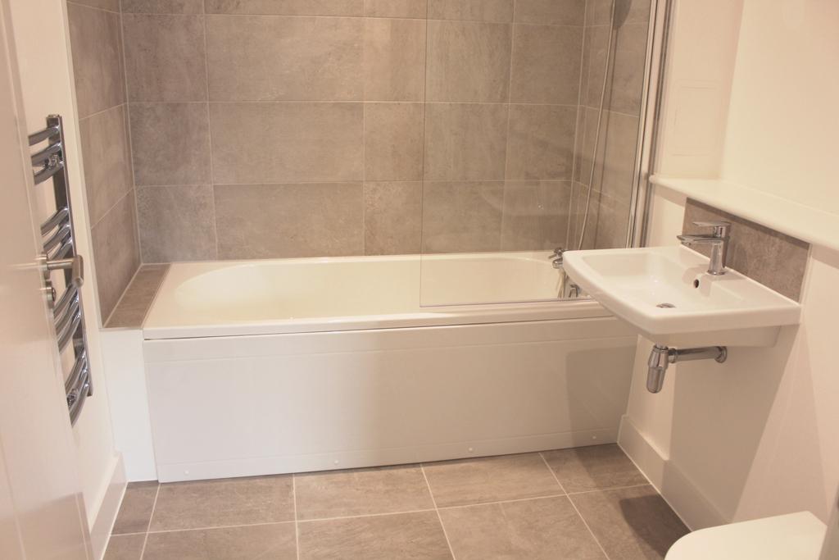
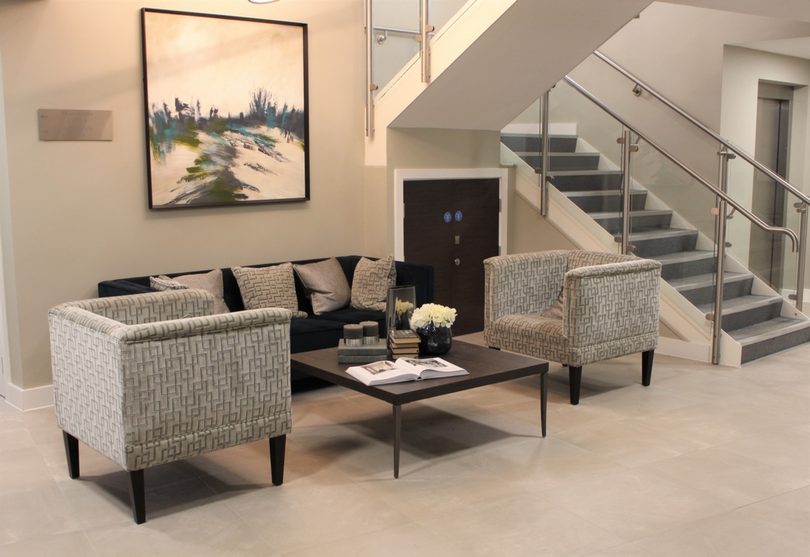
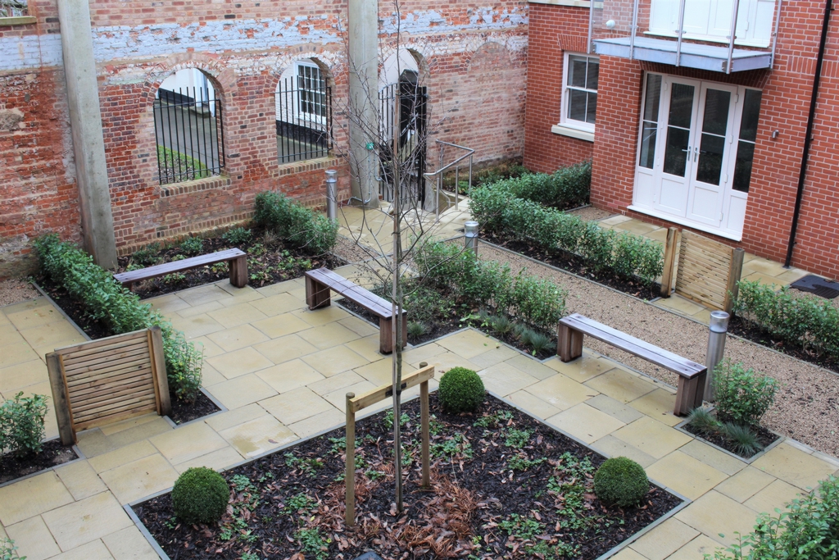
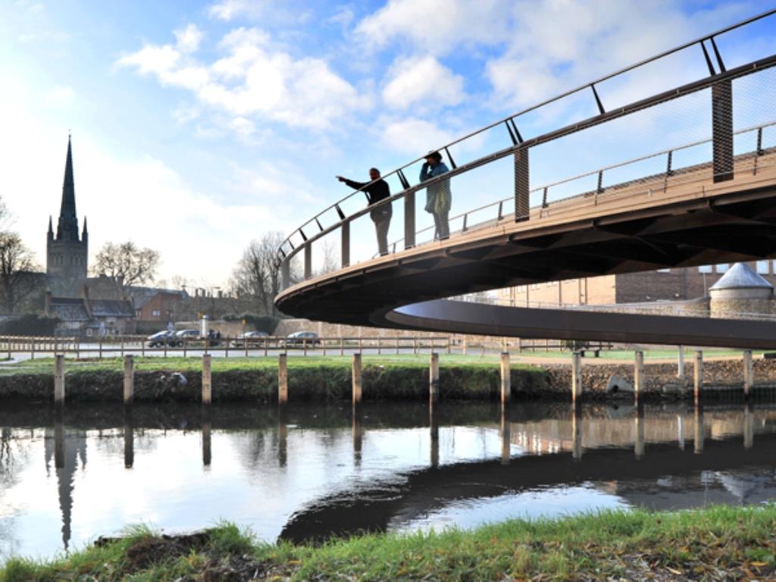
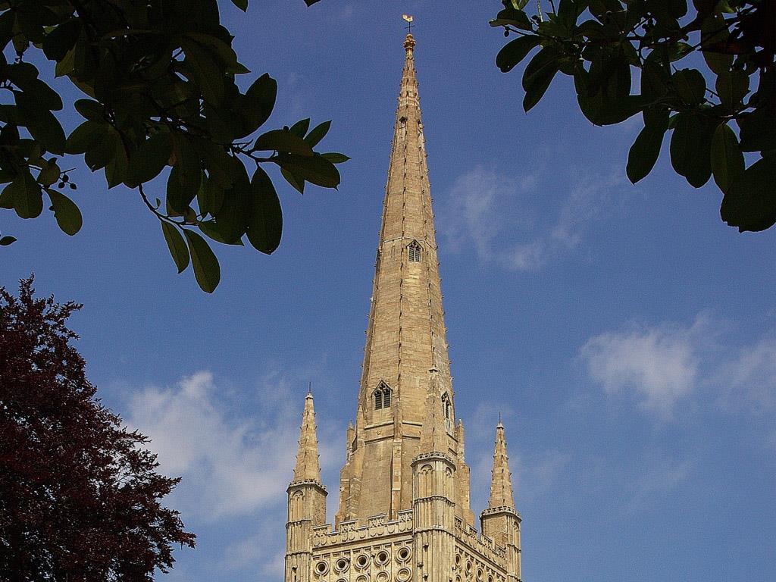
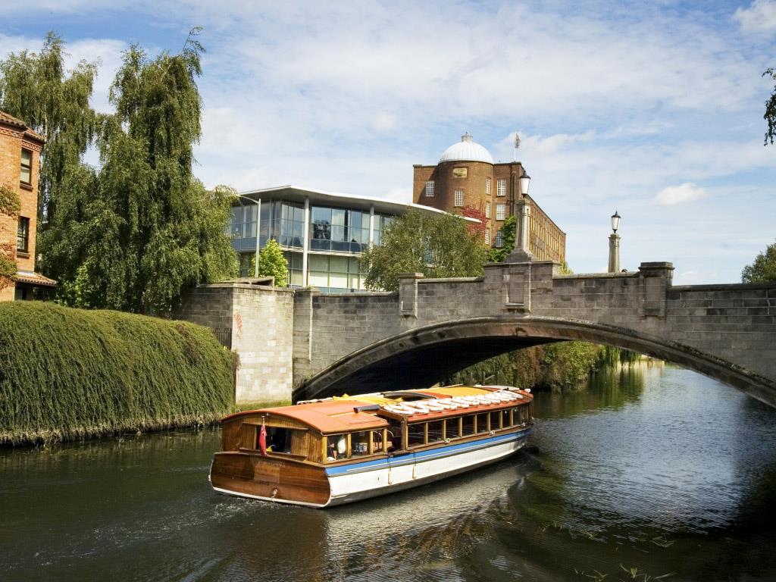
Second Floor | Apartment 31 is a spacious two bedroom apartment with a large balcony offering delightful views over the Courtyard Gardens below. With two elegant double bedrooms, the master has an ensuite shower room and fitted wardrobe. A well appointed, contemporary open plan kitchen living room area with double opening doors onto balcony. There is a generous hallway, family bathroom, separate utility area and a secure allocated parking space. |
The Lowlands
Costessey Lane
Drayton
Norwich
NR8 6HA
