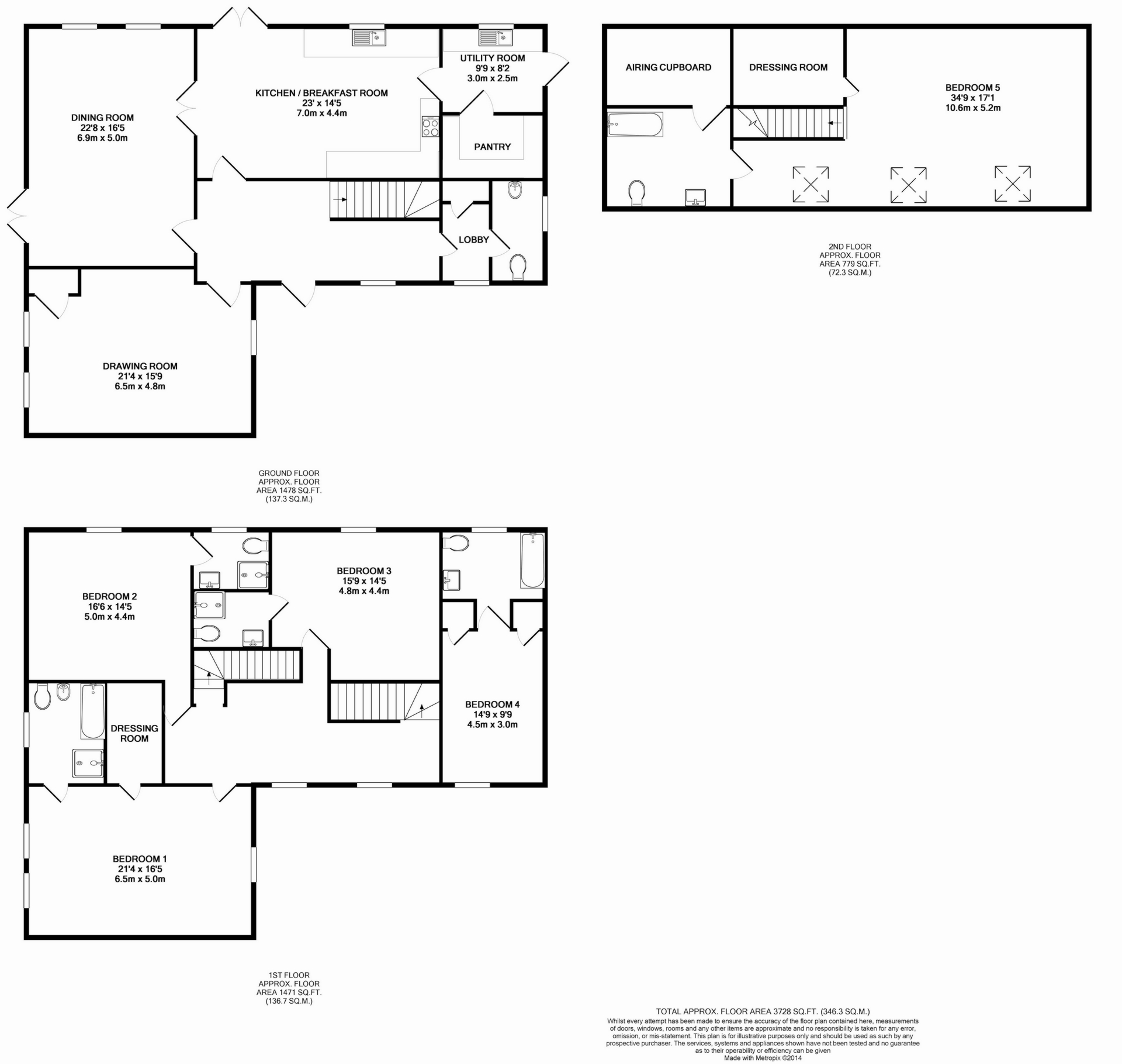 Tel: 01603 264319
Tel: 01603 264319
Tern House, 7 St George's Court, Ship Lane, Thornham, PE36
To Rent - £2,775 pcm
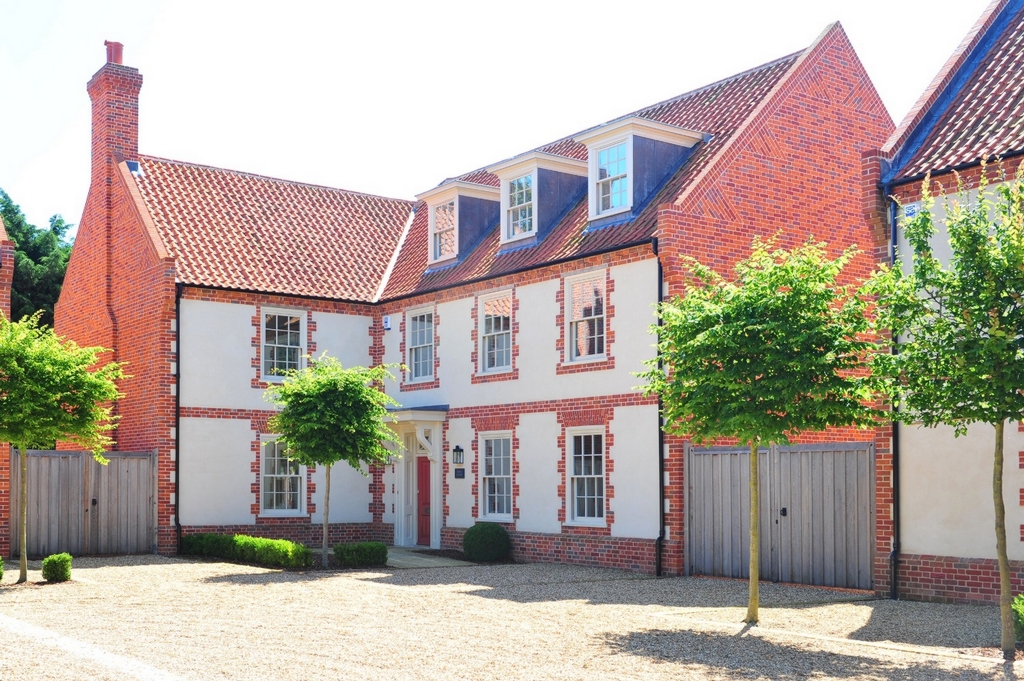
5 Bedrooms, 2 Receptions, 5 Bathrooms, House, Unfurnished
Situated in an enviable position in the highly sought after coastal village of Thornham, Tern House is a stunning home, not to be missed. This detached three storey property has spacious entertaining areas, five double bedrooms all with ensuite bathrooms and handmade bespoke kitchen with high quality appliances. Finished in neutral Farrow & Ball tones with natural tone floors, sea grass carpets, and double glazed timber sash windows. The private development is approached through electric Oak gates with traditional parkland fencing, low level lighting and mature trees. The house is set in an elegant courtyard with a raised central water feature, pollarded Willows and framed by Pleached Hornbeams. Tern House also benefits from a generous, predominantly South facing private gardens, open cart lodge parking, large gardener’s store and shingled drive with providing further parking if required.
Thornham is a much desired village on the North Norfolk Coast, renowned for its sandy beaches, coastal walks and marshland bird reserve. Villagers and visitors alike have the choice of a number of fine dining establishments, offering extensive menus and an up-market Delicatessen, showcasing the very best of local produce. Close to Thornham harbour, The Lifeboat Inn is said to have been a haven for smugglers in the 16th century.
Available from 01 May 2025

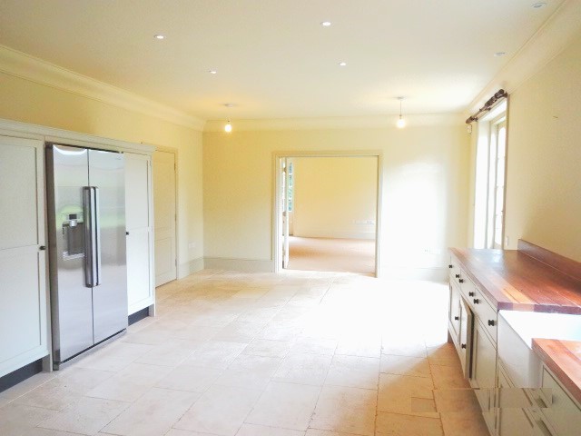
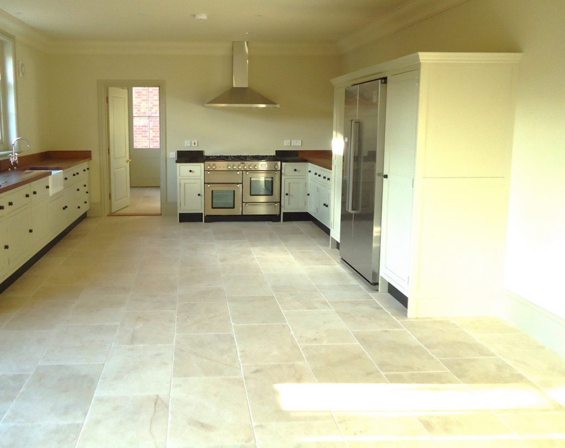
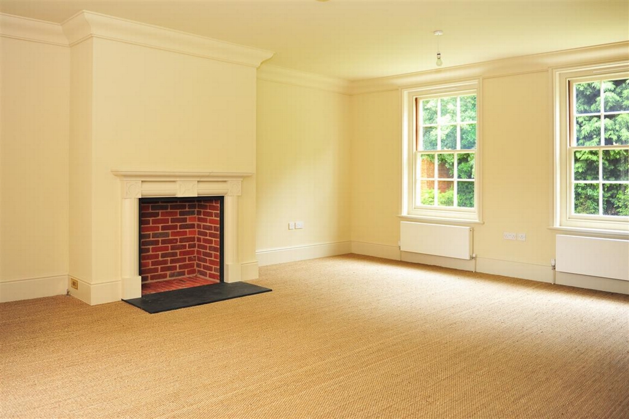
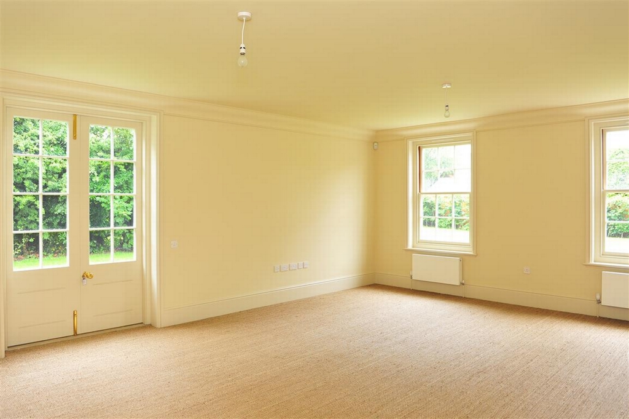
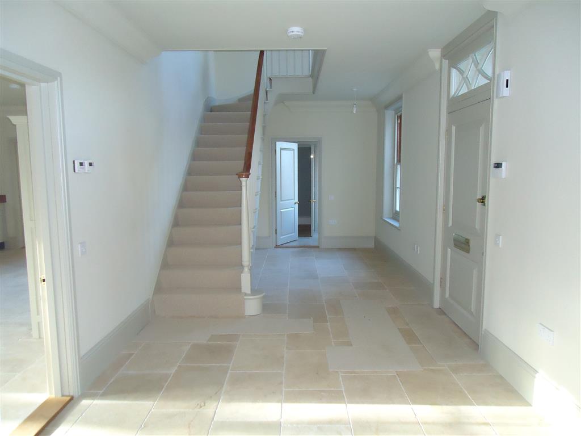
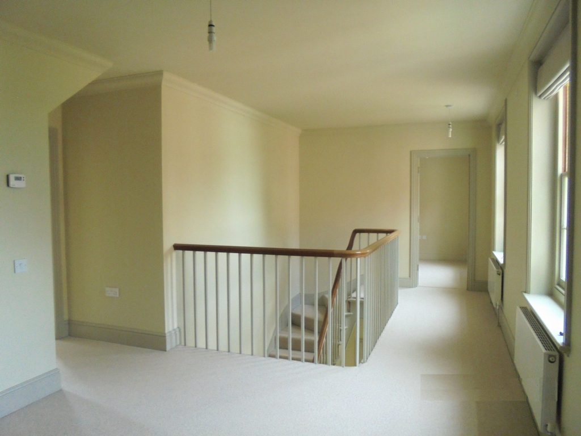
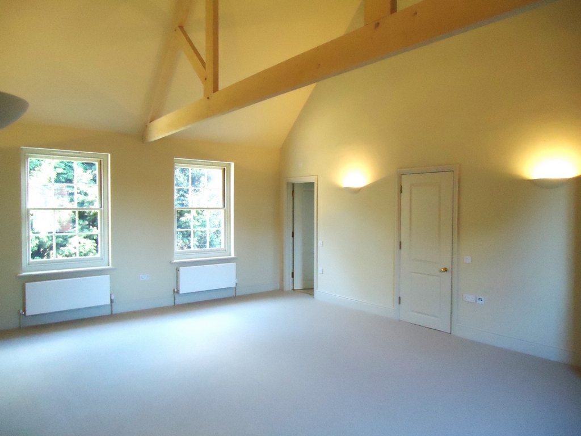
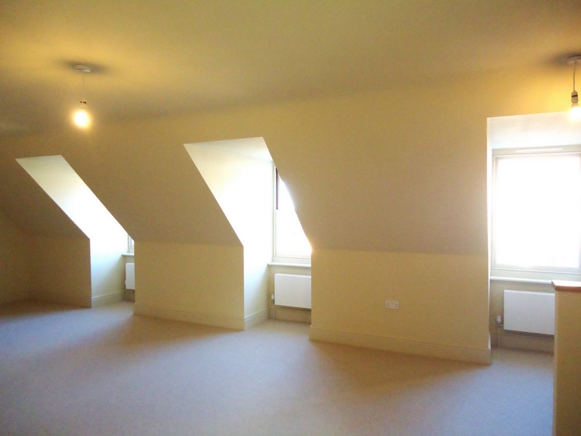
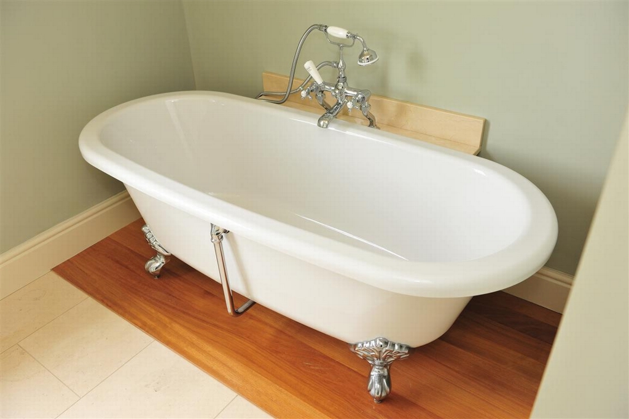
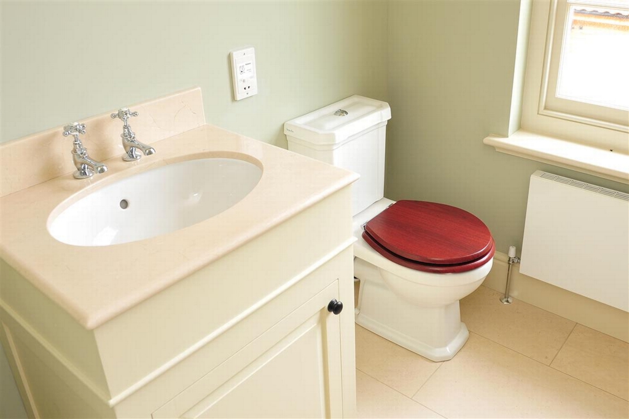
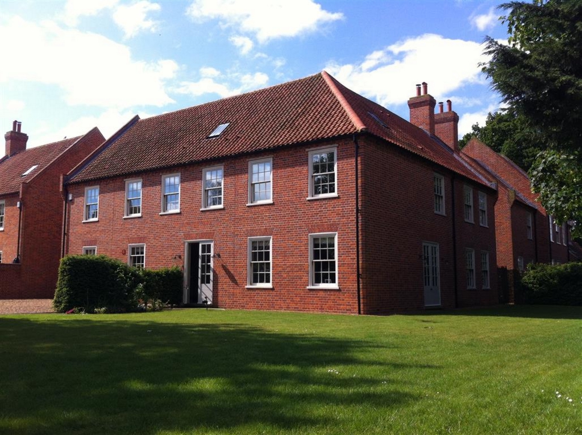
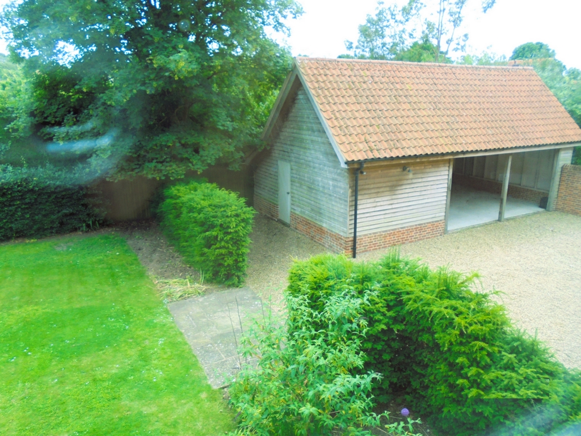
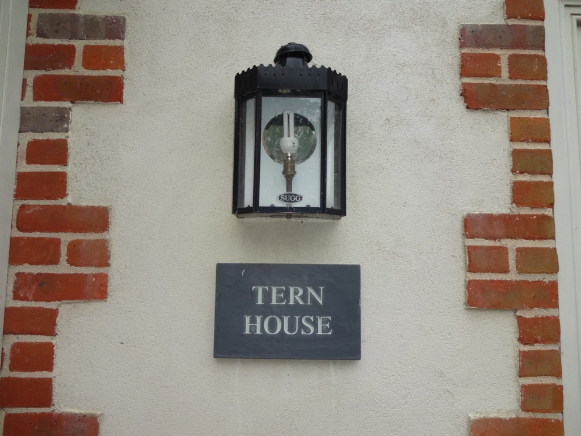
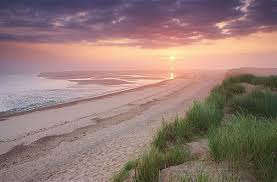
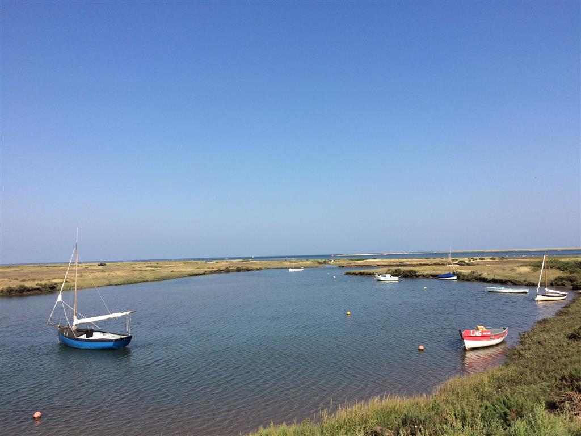
Ground floor: | Entrance Hall. Lobby/Store. WC. Kitchen/Breakfast Room. Utility Room. Pantry. Dining Room. Drawing Room. | |||
First floor: | Master Bedroom with En-suite Bathroom/Shower and Dressing Room. Bedroom Two with En-suite Shower Room. Bedroom Three with En-suite Shower Room. Bedroom Four with En-suite Bathroom. | |||
Second floor: | Bedroom Five with Dressing Room, Bathroom and Airing Cupboard. | |||
Outside: | Double oak gates. Pea shingle drive. Cart lodge for 2 cars. Gardeners store. Parking for a further 2/3 cars. Low maintenance lawned garden with yew hedging. |
The Lowlands
Costessey Lane
Drayton
Norwich
NR8 6HA
