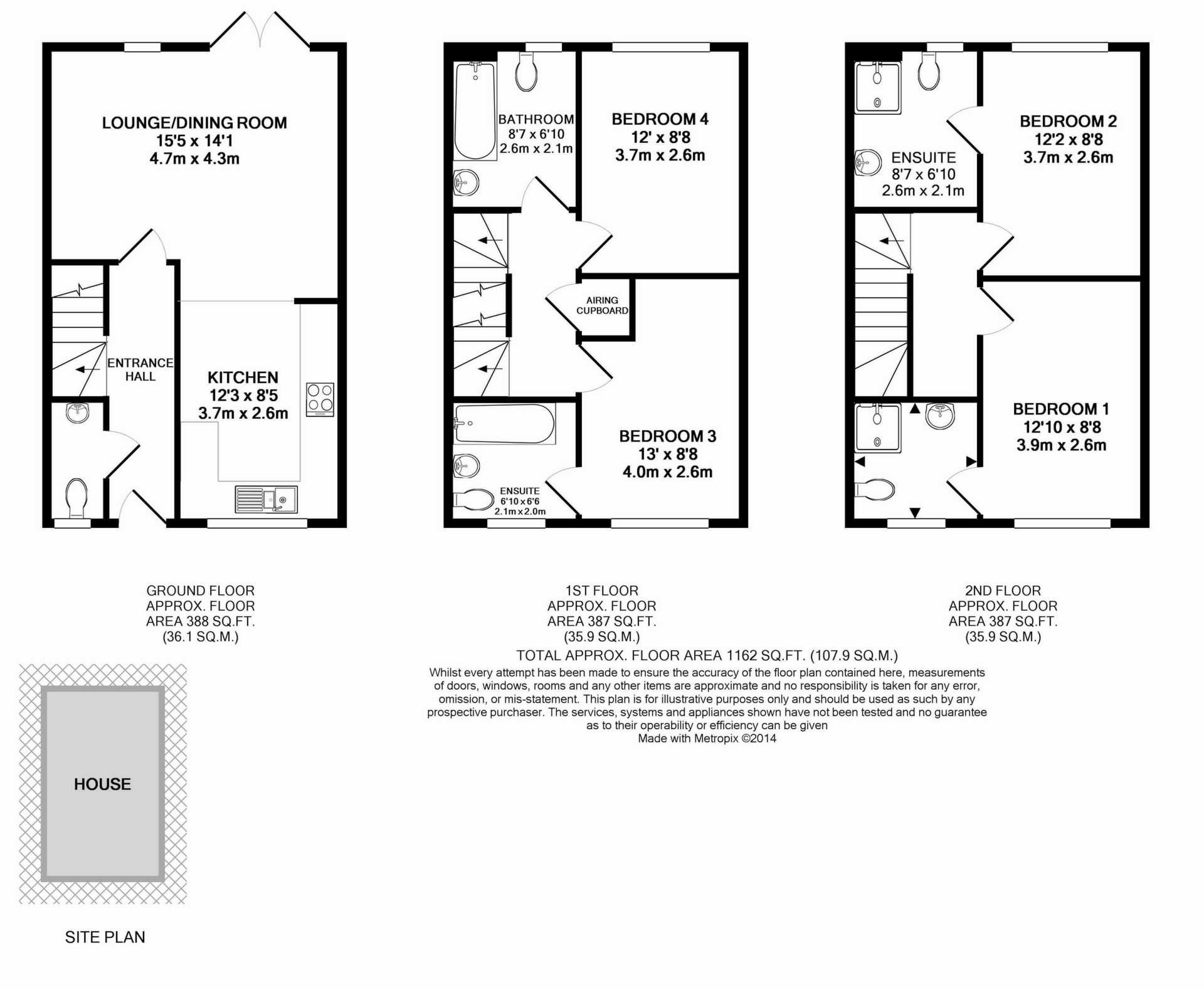 Tel: 01603 264319
Tel: 01603 264319
Fishergate, Norwich, NR3
Let Agreed - £1,215 pcm
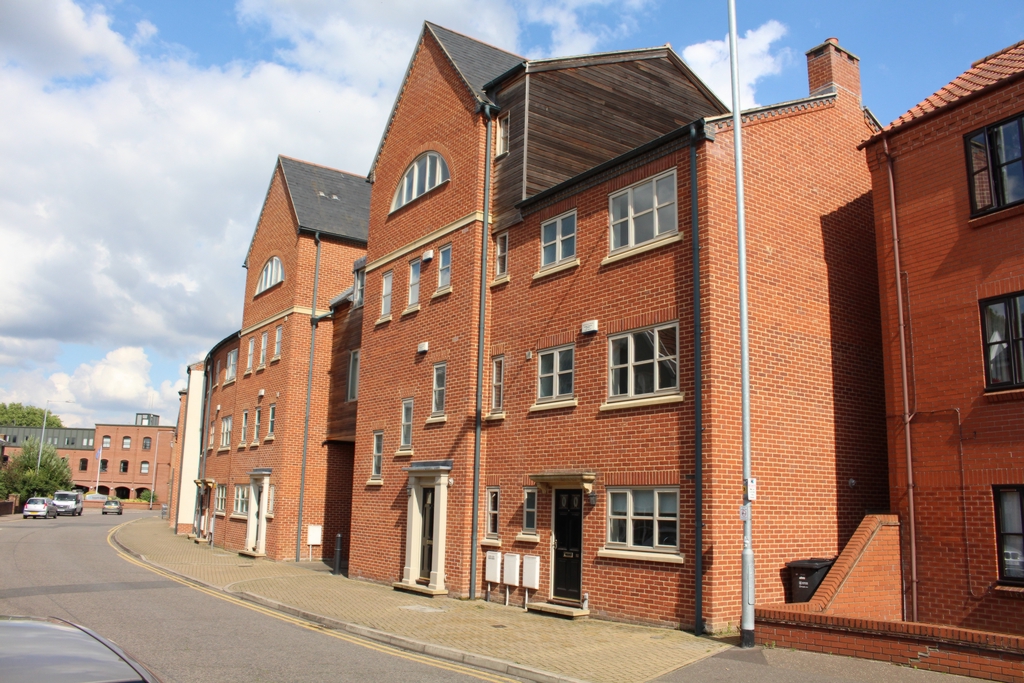
4 Bedrooms, 1 Reception, 4 Bathrooms, Town House
The property is well arranged over three floors offering spacious neutral accommodation. The ground floor has a front entrance door from Fishergate into an entrance hall with adjacent cloakroom and WC. The kitchen is fitted with Bosch oven and intergrated dishwasher, with space for free standing fridge freezer and washing machine.
French doors from the open plan Kitchen/breakfast/sitting area lead to a private and easily manageable courtyard garden.The garden has direct access to the properties garage through a side door and a side gate providing access to Fishergate Street.
On the first floor there is a double bedroom with en-suite plus versatile Study/Bedroom and family bathroom. The second floor has two double bedrooms both with en-suite bathroom facilities. Recently decorated throughout in neutral tones with new wood effect flooring to ground floor.

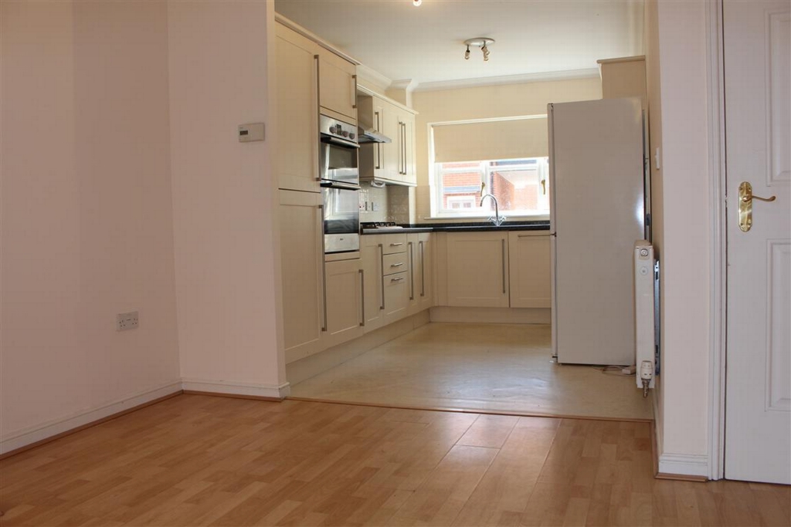
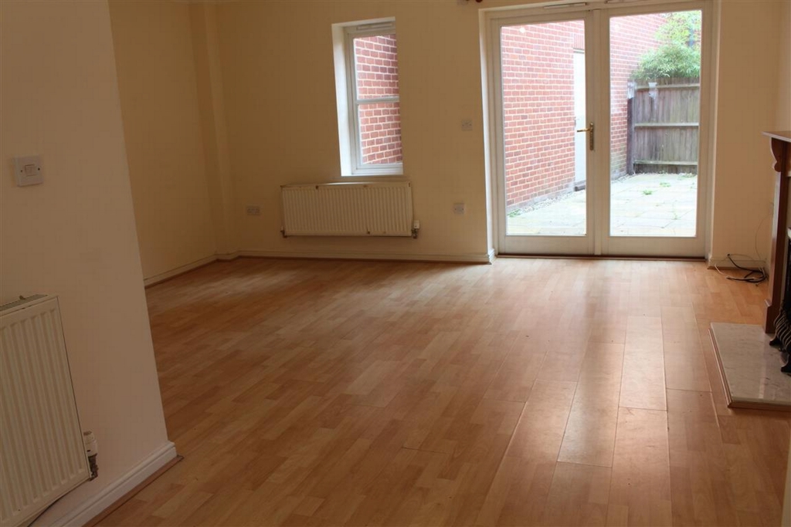
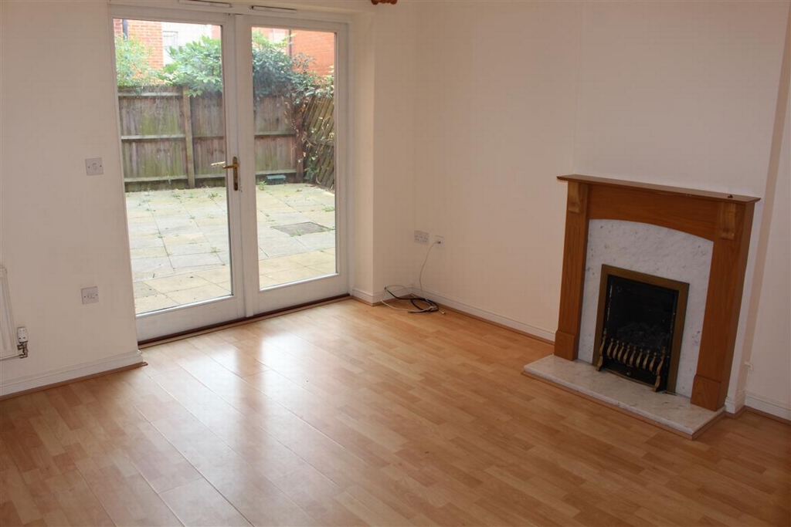
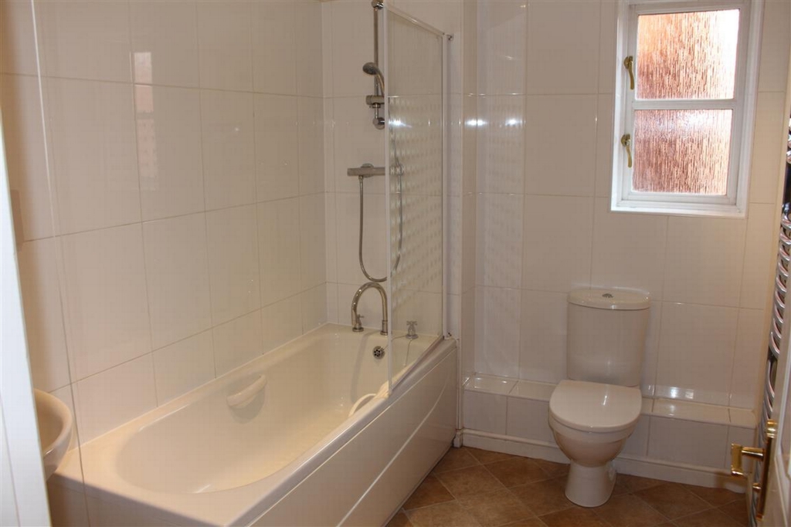
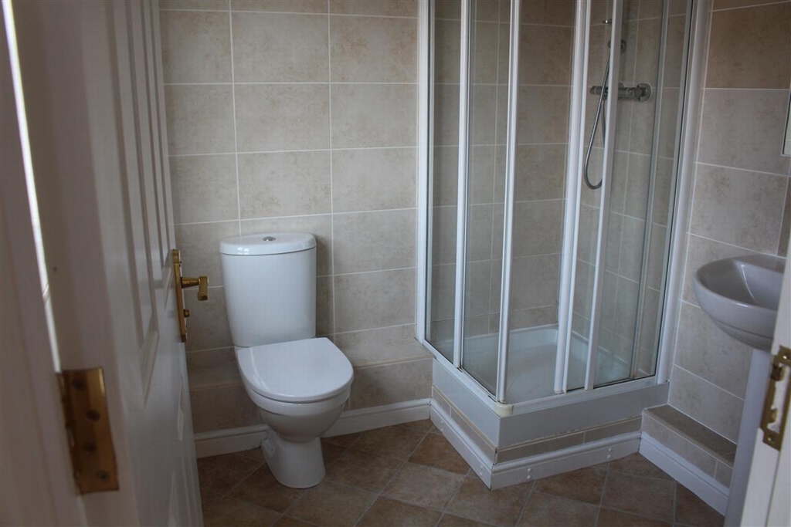
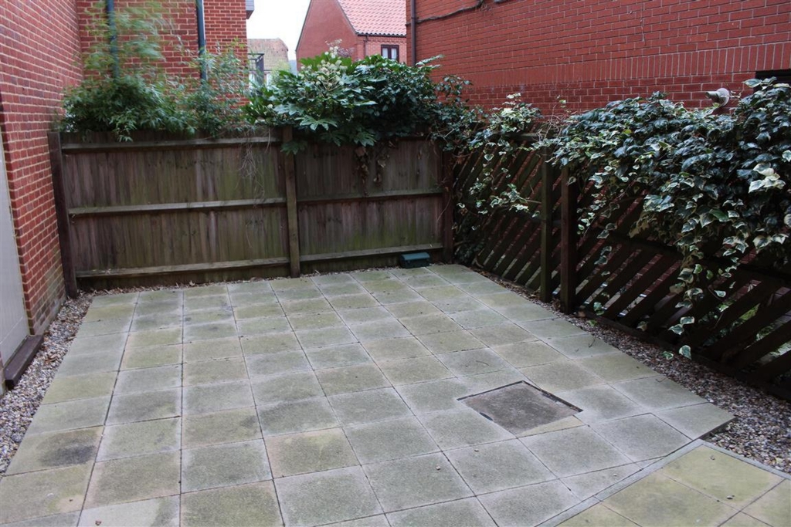
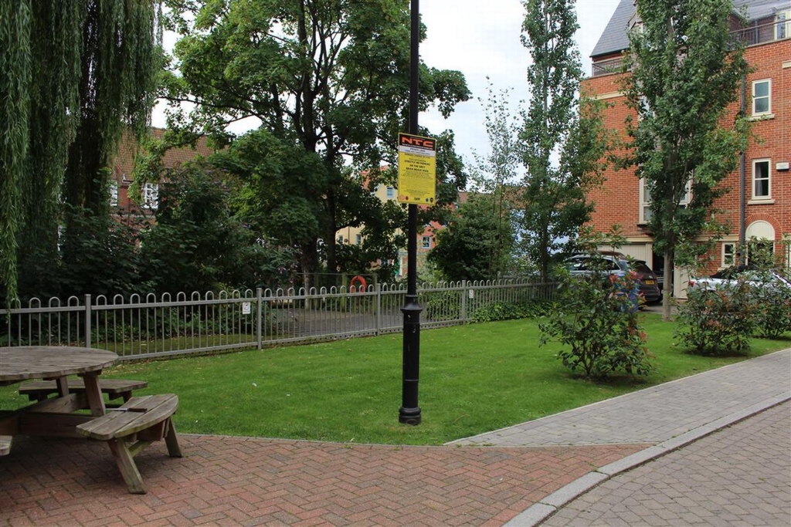
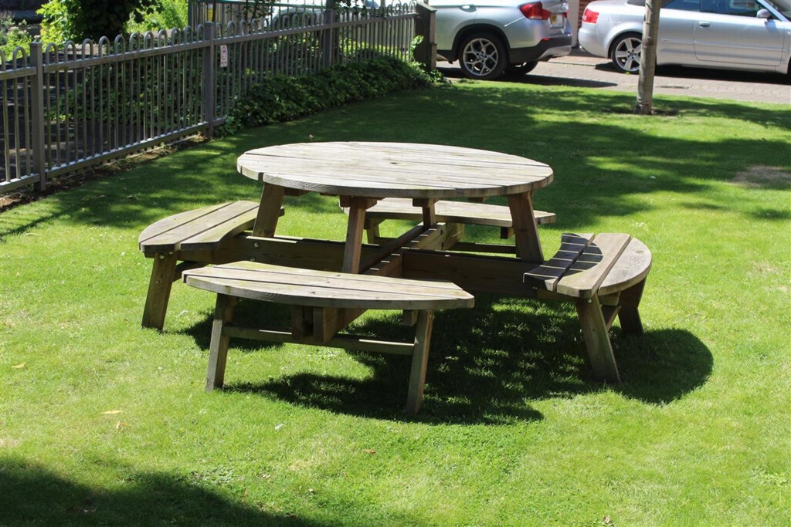
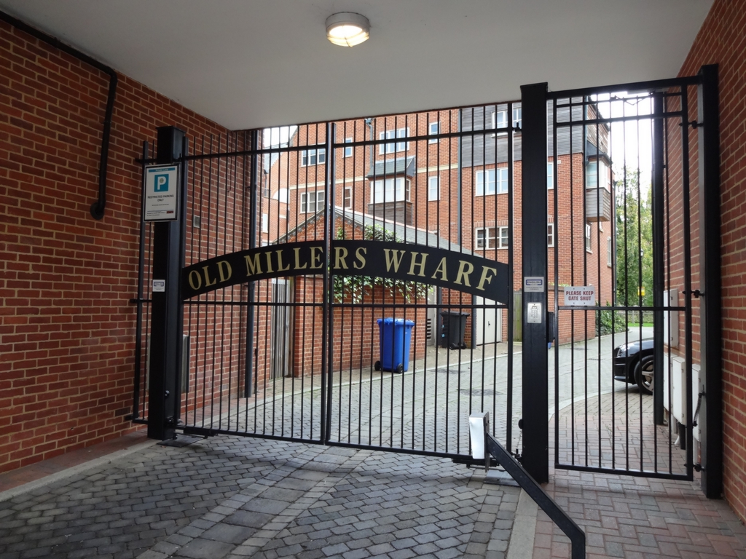
| Ground Floor | Entrance Hall. Cloakroom/WC. Open Plan Kitchen / Breakfast / Sitting Room.
| |||
| First Floor | Ground floor:
Entrance Hall. Cloakroom/WC. Open Plan Kitchen / Breakfast / Sitting Room.
Two Bedrooms and/or Study. Two Bathrooms. Linen Cupboard.
| |||
| Second Floor | Bedroom with En-suite Shower Room. Further Bedroom and En-suite Bathroom.
| |||
| Outside | Patio doors to enclosed private Courtyard Garden with side door to private garage and gate to Fishergate. Single Garage with rear door access to garden. |
The Lowlands
Costessey Lane
Drayton
Norwich
NR8 6HA
