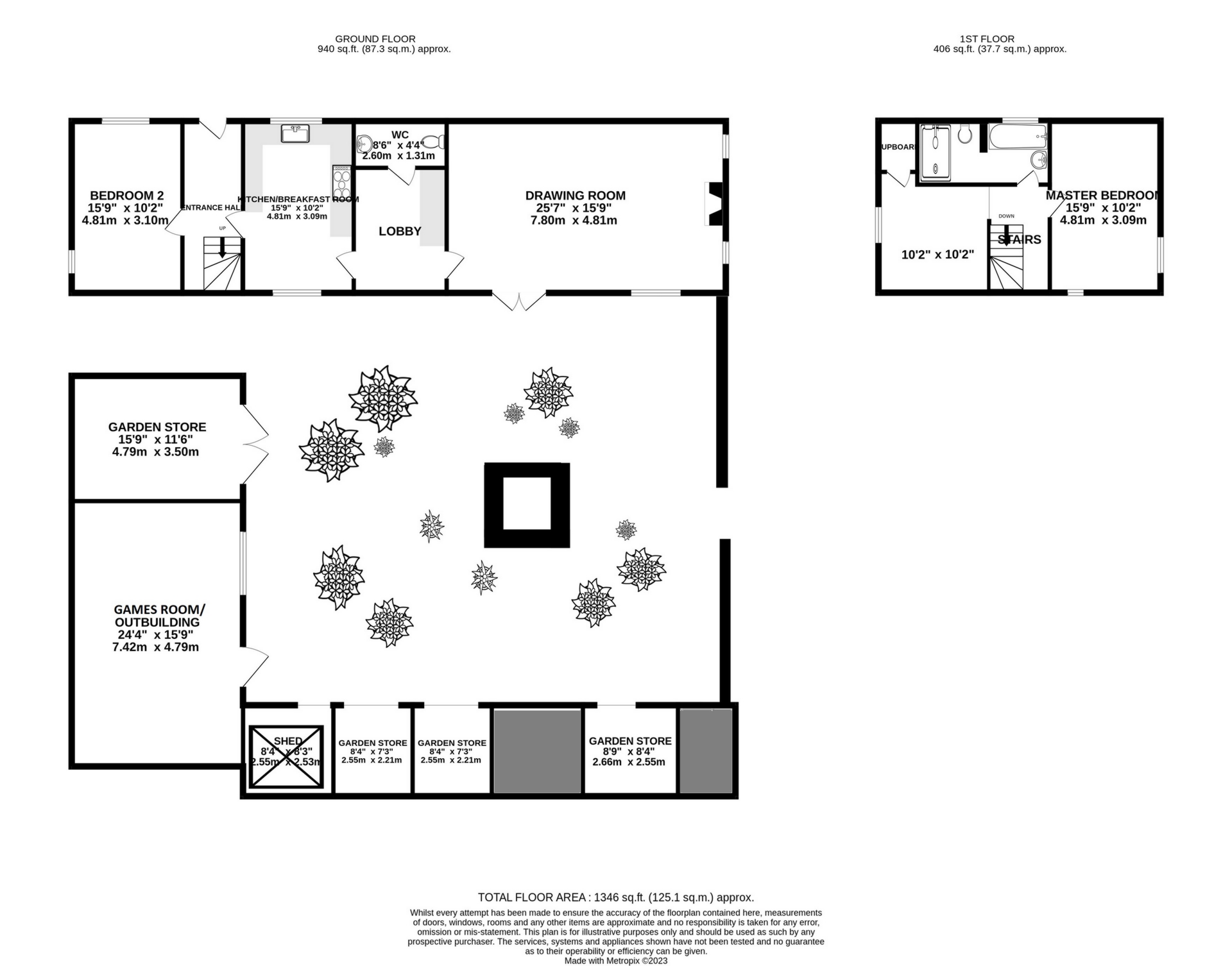 Tel: 01603 264319
Tel: 01603 264319
Forge Cottage, Blakeney Road, Letheringsett, Holt, NR25
Let Agreed - £1,600 pcm
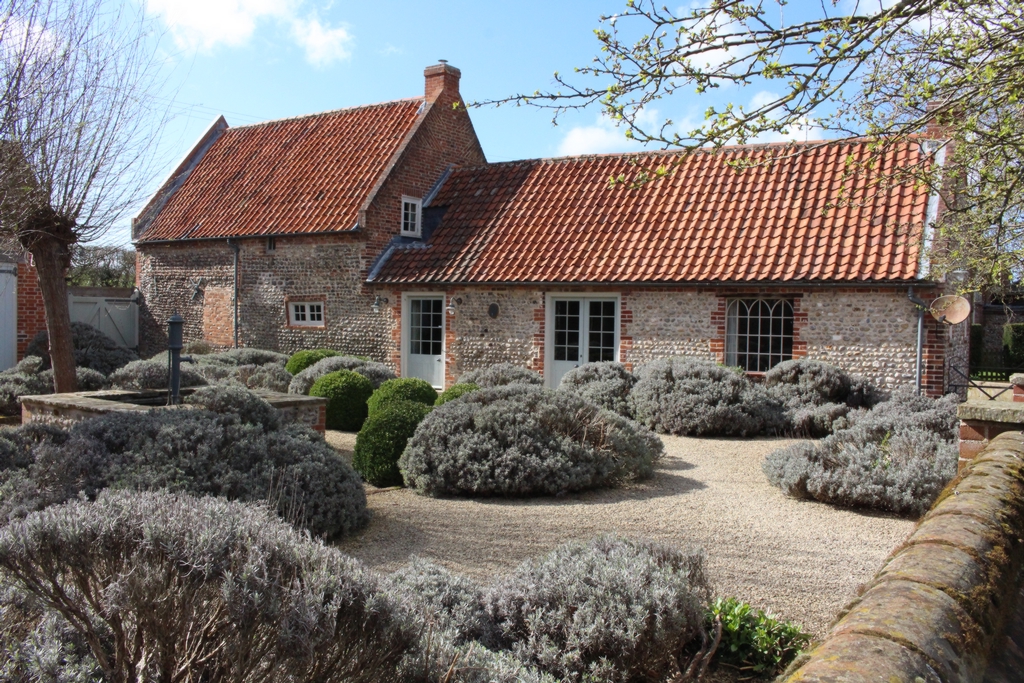
2 Bedrooms, 1 Reception, 1 Bathroom, Cottage
The village of Letheringsett is situated in the valley of the River Glaven. Letheringsett Water Mill, which lies 150 yards to the South has won several prestigious awards for its flour production. Forge Cottage is an award-winning home, close to the renowned Kings Head Public House with good access to Gresham's School and the glorious North Norfolk Coast.
Located just a short distance from the picturesque Georgian town of Holt, this elegant detached brick and flint period home has a generous Master Bedroom, an Open plan bedroom area on first floor landing and a Dinning room or additional bedroom down stairs. The spacious Dining Room/living room, boasts vaulted ceilings with exposed beams a welcoming woodburning stove and French doors to the landscaped gardens. Set within mature Mediterranean style gardens with central water feature, the property has the benefit of a number of outdoor storerooms and a large Studio/Workshop/Games room/Annex with lighting and wood burning stove. Enjoying wonderful views of the rolling countryside and River Glaven Valley, there is gravelled parking for a number of cars. An award winning unique property, which must be viewed to be appreciated.
An Elegant front entrance hall with wooden floorboards leads through to the versatile, multipurpose room, either Dining Room/Study/or Bedroom, staircase to upper floor and through to the farmhouse style Kitchen. The charming kitchen is well equipped with undercounter fridge, full size dishwasher and Top of The Range Electric Range style Cooker, painted floorboards and high quality units contribute to the welcoming feel. A generous rear entrance hall provides access to the gardens, utility area and downstairs WC.

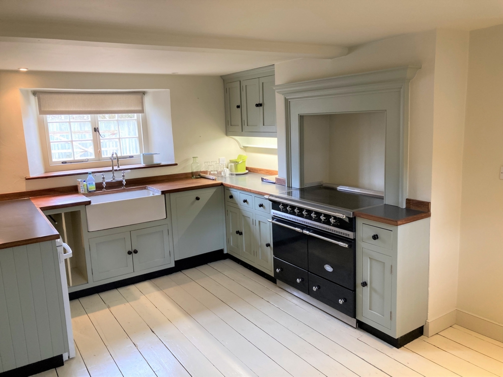
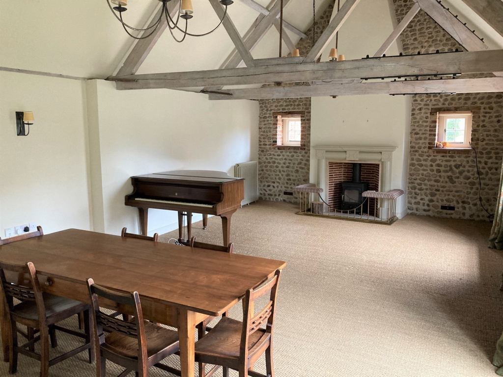
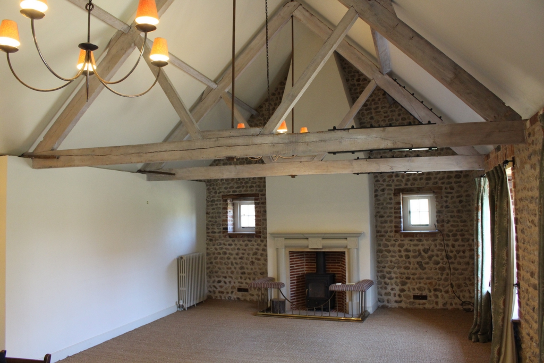
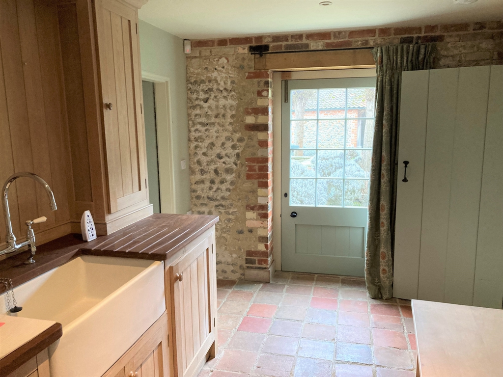
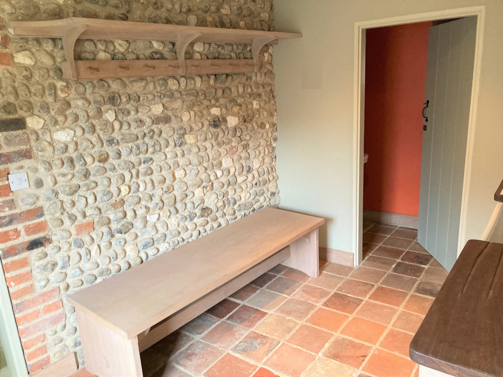
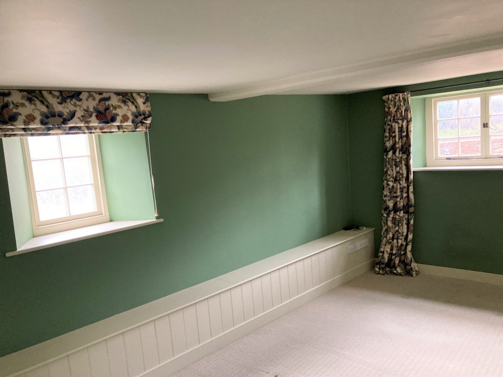
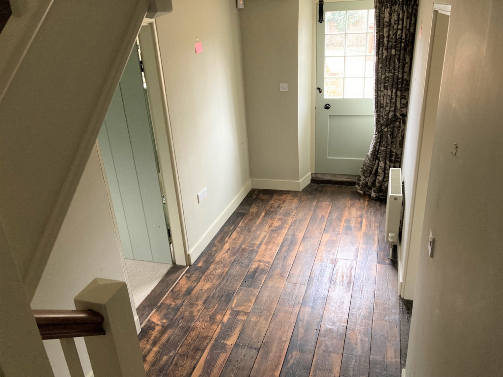
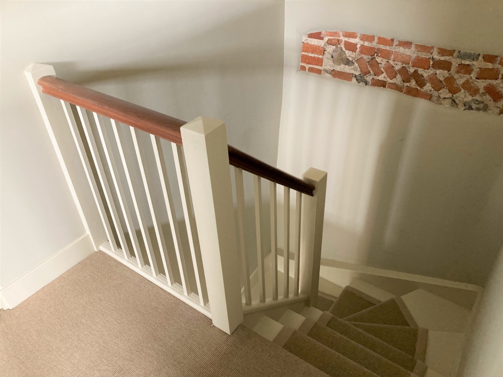
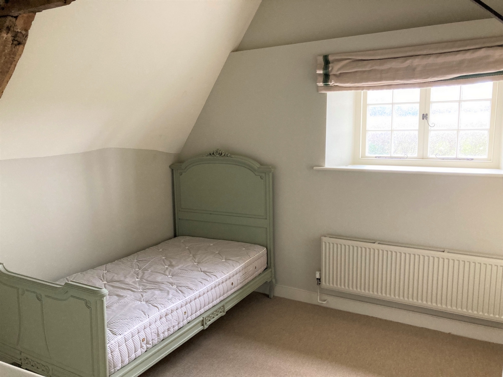
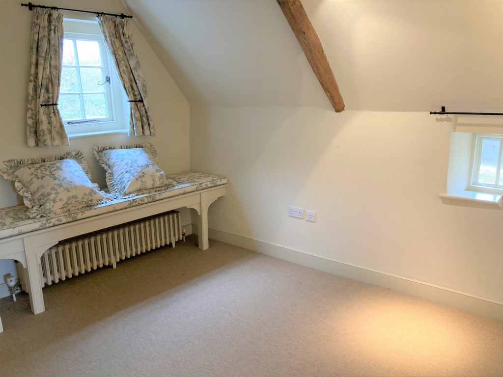
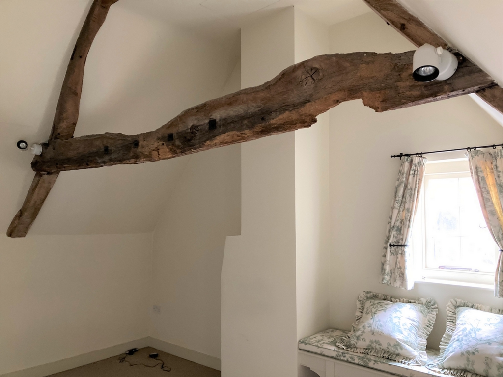
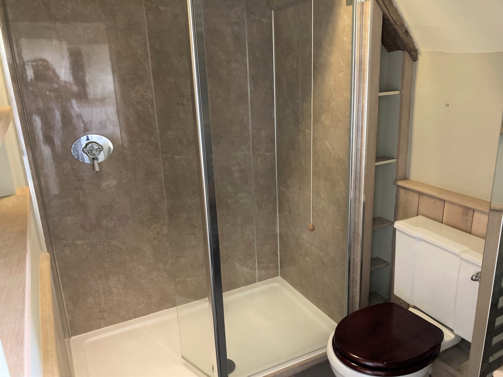
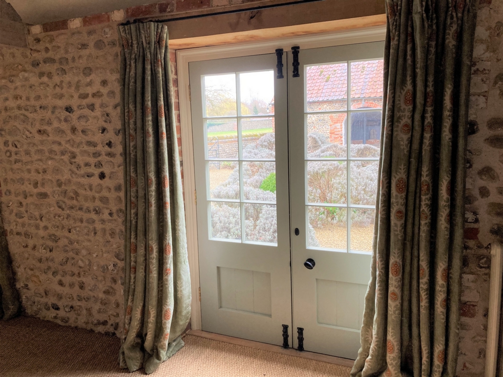
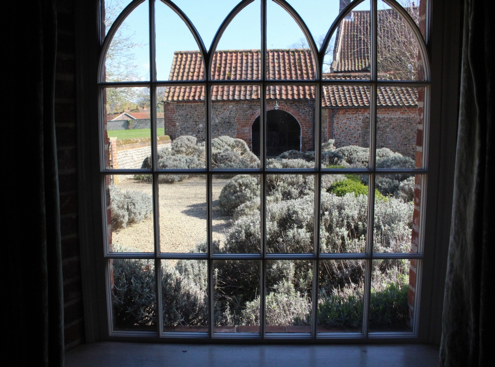
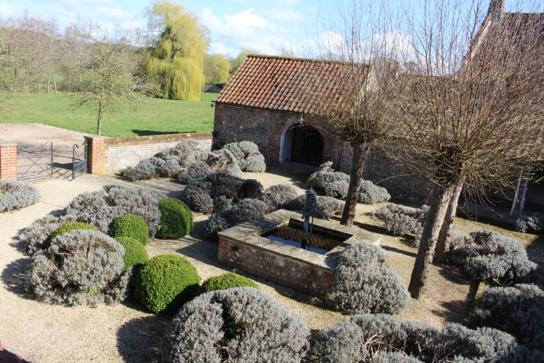
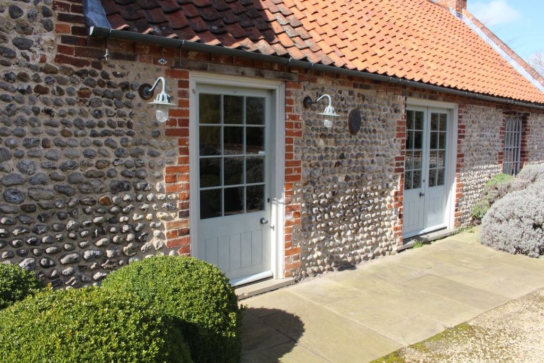
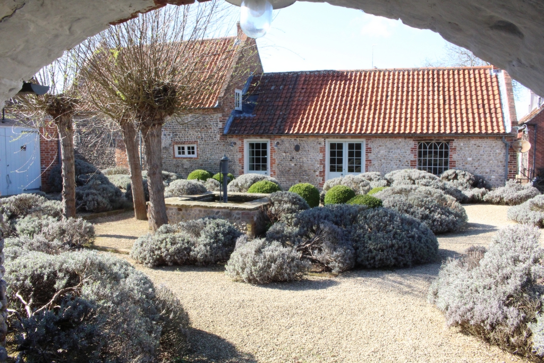
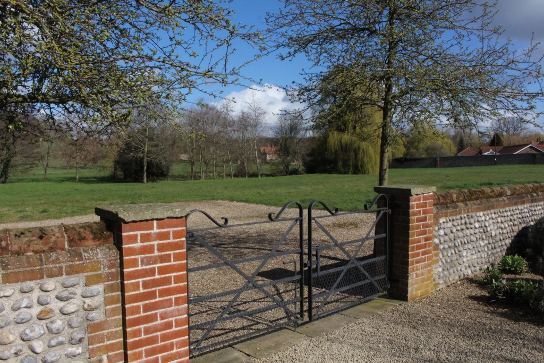
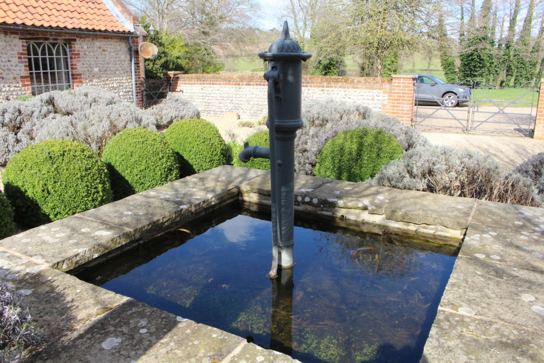
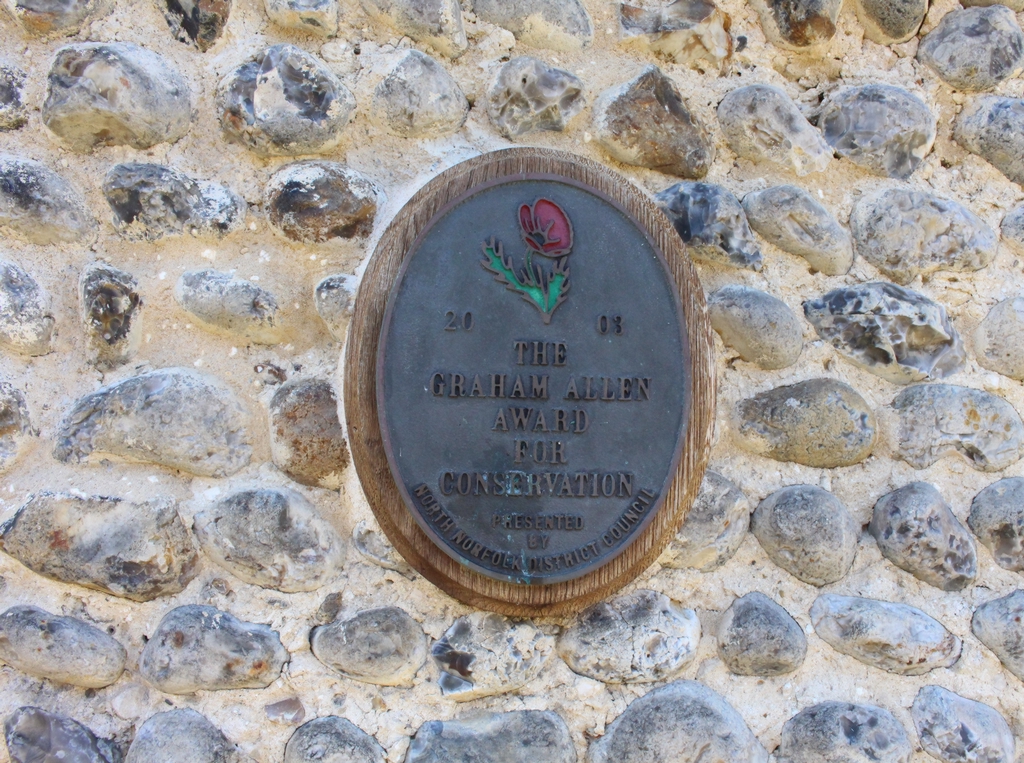
Ground Floor | Entrance, wooden floor, multipurpose room, Dining Room/Study/or Bedroom, staircase to upper floor, through to farmhouse style Kitchen. Rear entrance halll, access to the gardens, utility area, downstairs WC. Spacious Dining Room/living room, exposed beams, woodburning stove, French doors landscaped gardens. | |||
| First Floor | Open Plan landing area Bedroom/study. Bath and Walk-in Shower room. Master bedroom with seating and exposed beams. | |||
| Outside | Mature Mediterranean style gardens with central water feature. A number of outdoor storerooms Studio/Workshop/Games room/Annex with lighting, electrics and wood burning stove. Large gravel courtyard provides parking for multiple cars. |
The Lowlands
Costessey Lane
Drayton
Norwich
NR8 6HA
